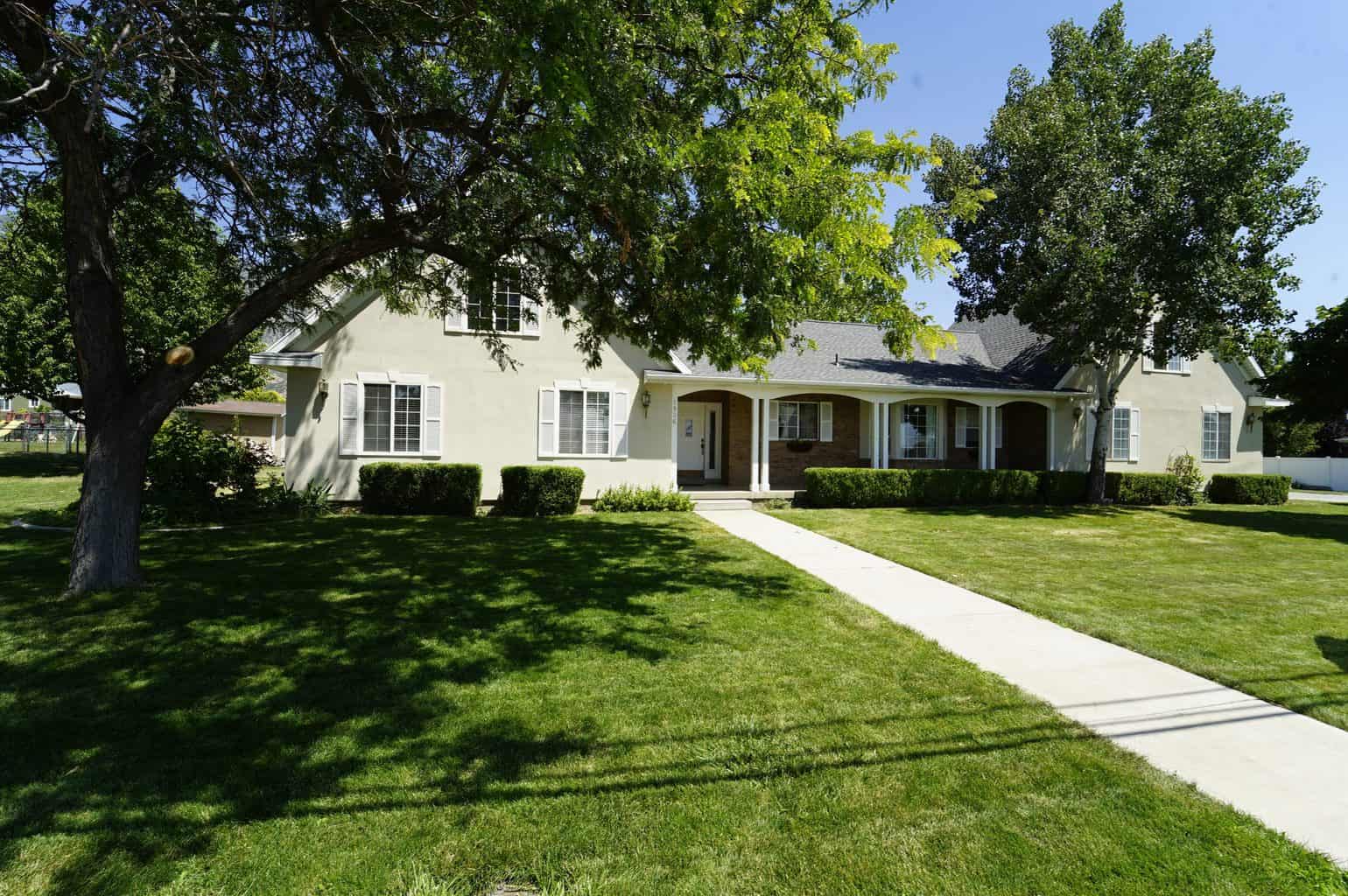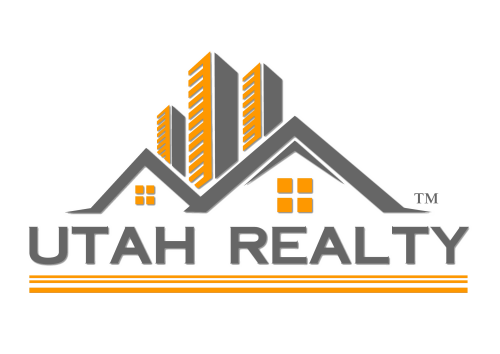
Sale Pending - Under Contract
Offer Accepted – Sale Pending
[3d-flip-book mode=”fullscreen” urlparam=”fb3d-page” id=”12747″ title=”false”]
Premier Location! Pleasant Grove Utah! Unique custom one-of-a-kid floor plan. Lovely Main floor master suite with additional guest bedroom. Up has 2 staircases with 2 bedrooms and full bath. Other side is a loft rec Room. Main floor has office off formal entry and a music room or large formal dining. Large Kitchen with semi formal dining and great room with vaulted ceilings. Half bath and laundry off garage entry. Mud room door to backyard. Open stairway in formal entry up to 2 additional bedrooms with shared bath. Half acre lot with open space. Mountain Views! New Roof and New Stucco, Re-finished Hardwood floors main floor. 2 sheds. Will allow for Large animals check Zoning.
Property Features
Interior Features Include
- Bath: Master
- Bath: Sep. Tub/Shower
- Closet: Walk-In
- Den/Office
- Dishwasher, Built-In
- Disposal
- Great Room
- Vaulted Ceilings
- Floor Coverings: Carpet; Hardwood; Tile
- Window Coverings:
- Air Conditioning: Central Air; Electric
- Heating: Forced Air
- Basement: Slab
Exterior Features Include
- Exterior: Double Pane Windows; Entry (Foyer); Patio: Open
- Lot: Fenced: Part; Sprinkler: Auto-Full; Terrain, Flat; View: Mountain
- Landscape: Landscaping: Full; Vegetable Garden
- Roof: Asphalt Shingles
- Exterior: Brick; Stucco
- Patio/Deck: 2 Patio
- Garage/Parking: Attached; Opener
- Garage Capacity: 2
Inclusions
- Basketball Standard
- Range
- Window Coverings
Other Features Include
- Amenities:
- Utilities: Gas: Connected; Power: Connected; Sewer: Connected; Water: Connected
- Water: Culinary
Zoning Information
Rooms Include
- 5 Total Bedrooms
- Floor 2: 2
- Floor 1: 3
- 4 Total Bathrooms
- Floor 2: 1 Full
- Floor 1: 2 Full
- Floor 1: 1 Half
- Other Rooms:
- Floor 1: 1 Family Rm(s); 1 Formal Living Rm(s); 1 Kitchen(s); 1 Bar(s); 1 Formal Dining Rm(s); 1 Laundry Rm(s);
Square Feet
- Floor 2: 1285 sq. ft.
- Floor 1: 1859 sq. ft.
- Total: 3144 sq. ft.
Lot Size In Acres
- Acres: 0.50


